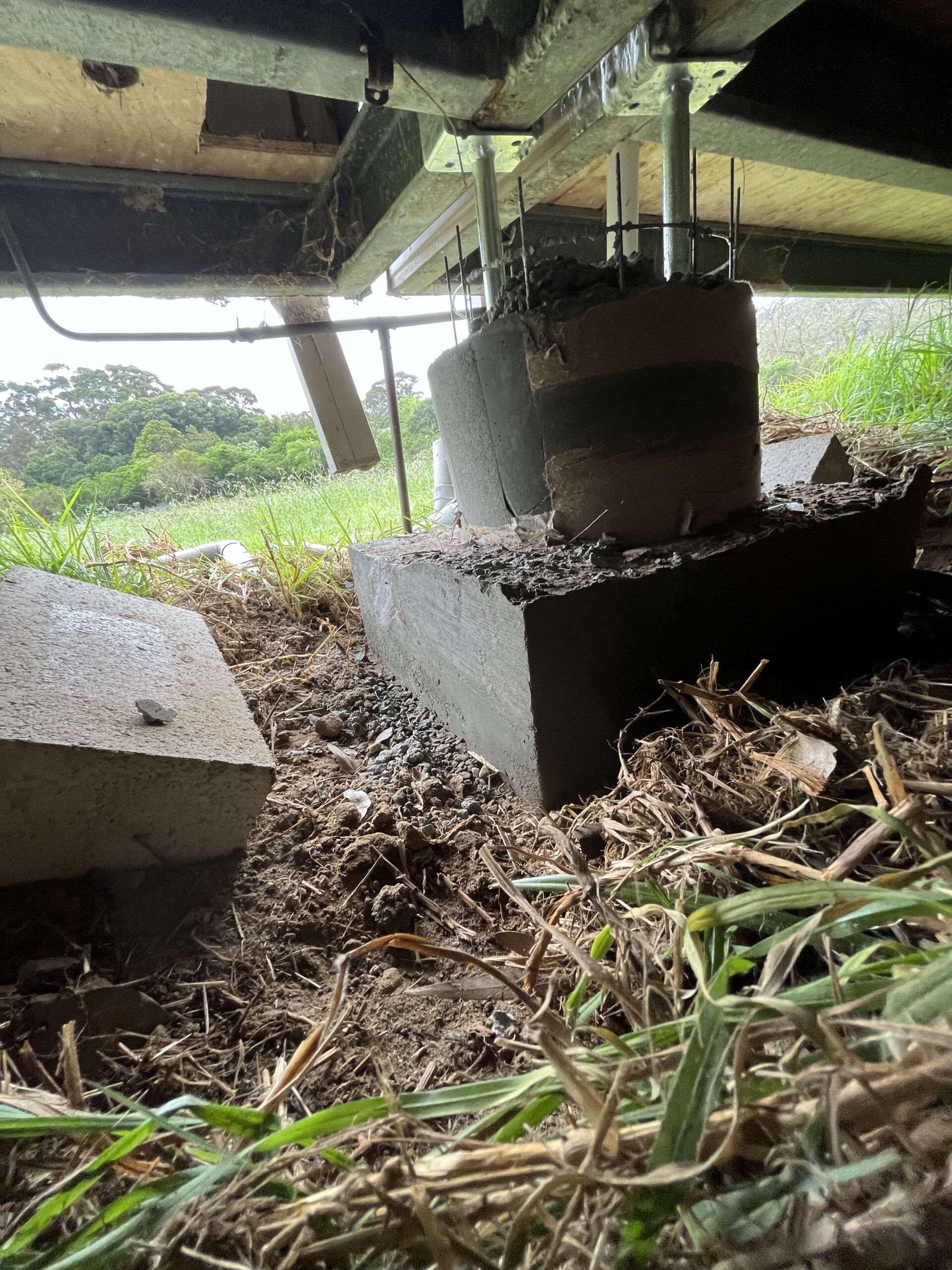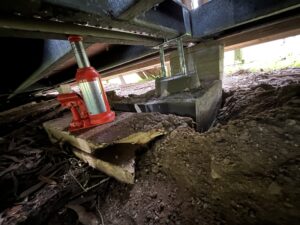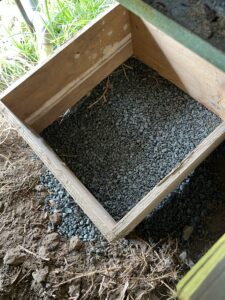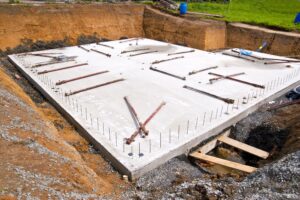
Let’s talk about the building foundations

The building foundation capacity of deep foundations to endure the weight of soil and water tables is their most important asset.
Deep foundations are intended for the most challenging soil types or for a home in a low-lying, flood-prone environment. They can sustain high loads, such as earth retaining walls, and are also quite sturdy.
The lowest point of a building or other civil structure that comes in direct touch with the ground is called the foundation, which securely distributes loads from the structure to the ground. Generally speaking, there are two types of foundation: shallow foundation and deep foundation. A stratum that is present at a shallow depth is given the load via a shallow foundation. The weight is transferred to a deeper depth under the ground surface by the deep foundation. A deep foundation is necessary for towering buildings, such as skyscrapers, or for buildings built on shaky ground. A deep foundation must be recommended if the built structure intends to grow vertically in the future.

When choosing the building’s foundation, there are a number of things to consider. These elements include where you reside, the kind of rock or soil you have, how sloppily your land slopes, how big and heavy your building is, and how financially secure you are.
If you reside in an area with a higher water table, you must ensure that your foundation can resist the pressure from the groundwater.
If you have a basement or crawl area, this will be very crucial. You must ensure that the foundation repair contractor you choose has a solid reputation. This person can advise you and assist you in determining the ideal foundation for your house.
The structural stability of your home is greatly influenced by the foundation. It is essential for bearing the weight of your house and may possibly cause it to collapse. Make sure your foundation is sturdy and able to endure the pressure of groundwater.
Building foundations and their appropriate construction are critical for the safety of your family and the lifespan of your home, therefore if you are building a house.

- Slab on grade used in areas where ground does not freeze.
- The edges of the slab-on-grade are thicker than the interior of the slab.
- The slab-on-grade is monolithic (poured all at one time).

Originally posted on October 5, 2022 @ 2:16 am
